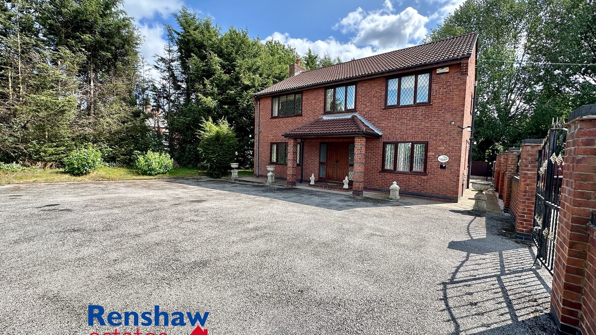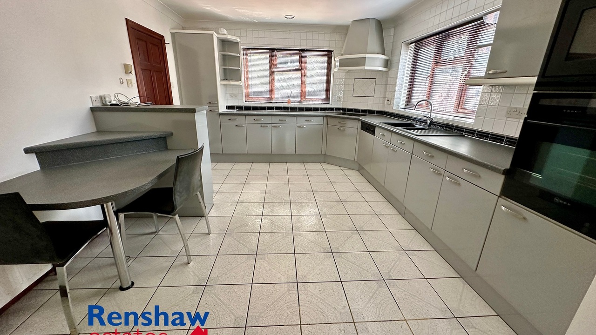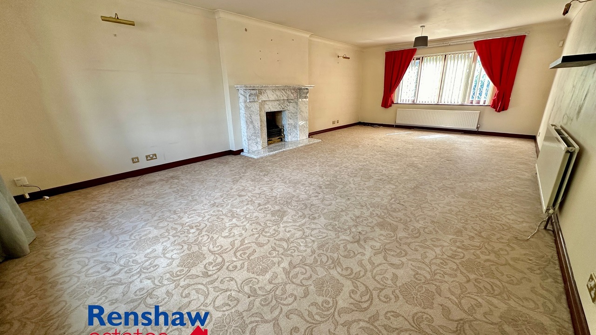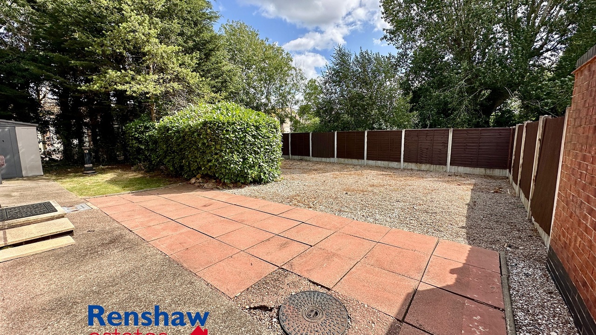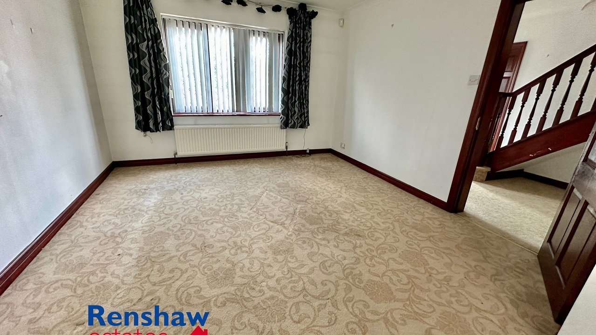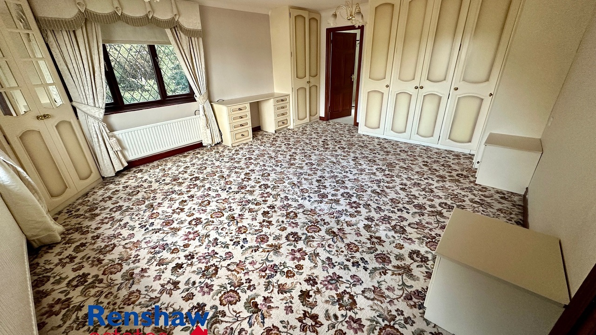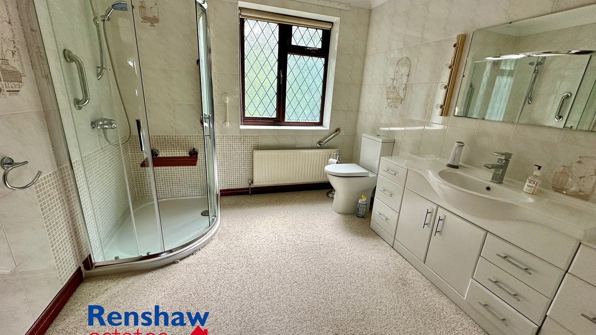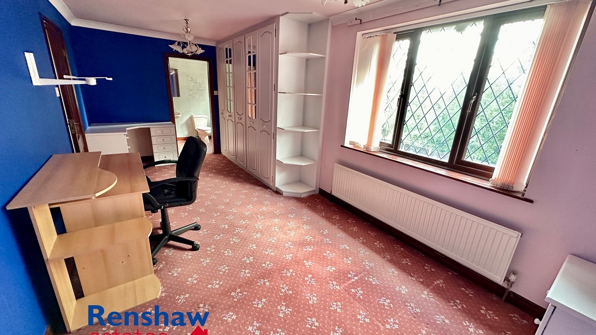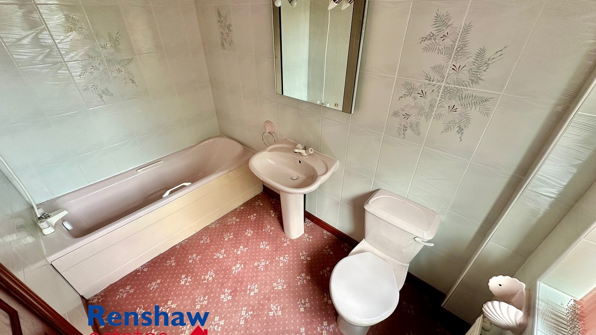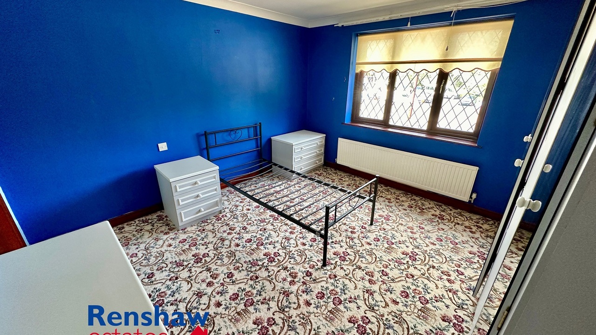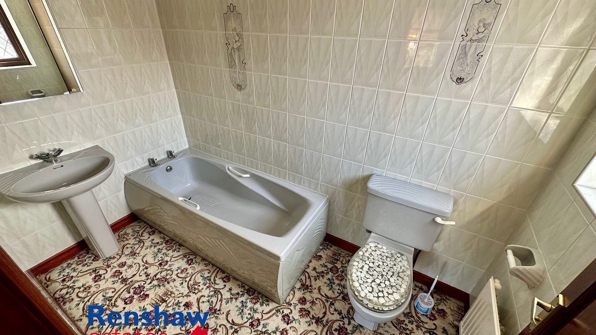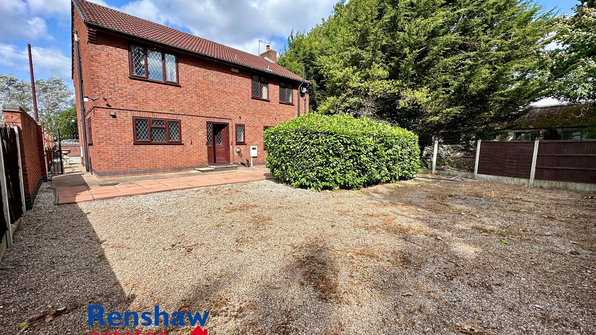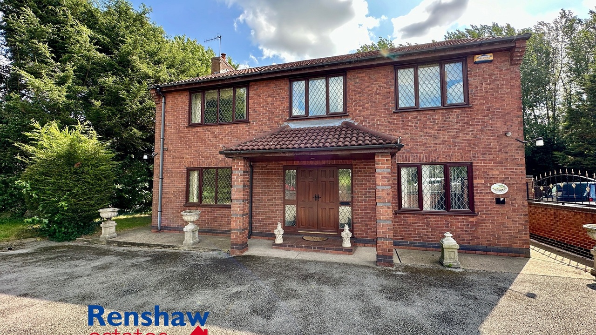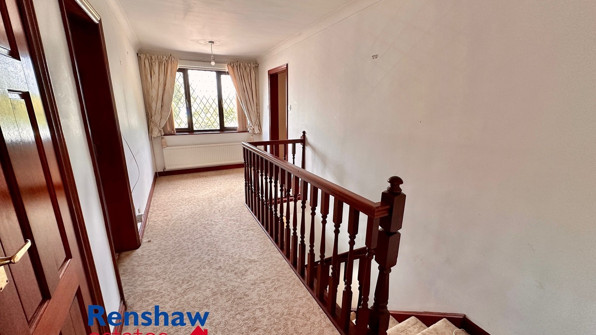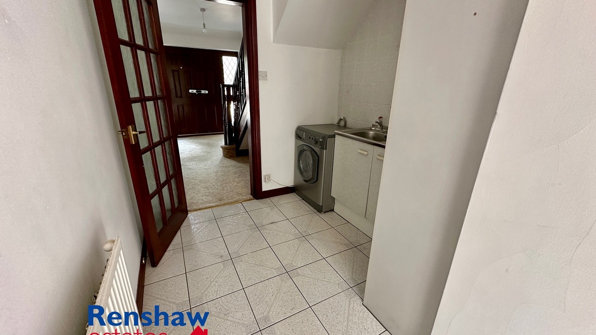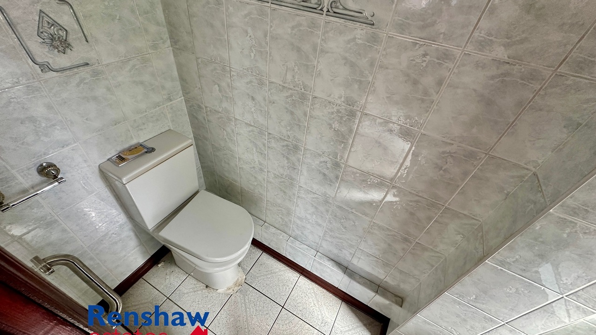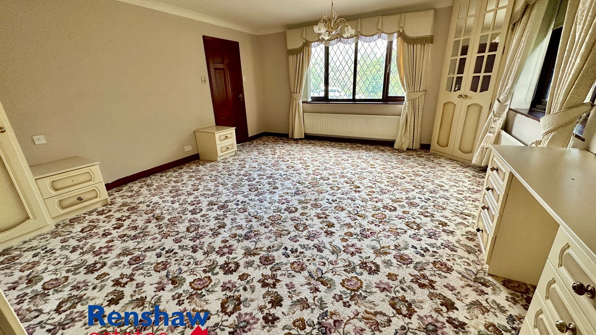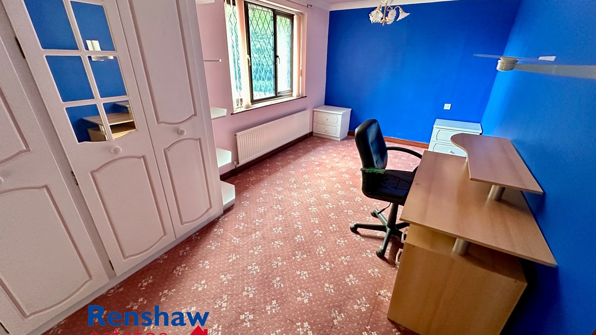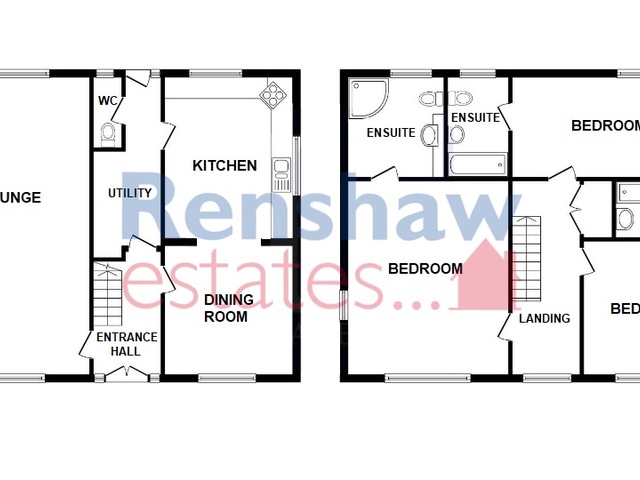£1,200 PM ·
Riverside House, Station Road, Ilkeston
Available
Gallery
Features
- THREE BEDROOM
- THREE ENSUITES
- SPACIOUS PROPERTY
- LARGE DRIVEWAY
- AVAILABLE NOW
- NEAR AMENITIES
- TWO RECEPTIONS
- VIDEO TOUR
- VIEWING ADVISED
3 beds
3 baths
Description
RENSHAW ESTATES offer this SPACIOUS THREE BED DETACHED, Large Plot, THREE EN-SUITES, Two Receptions, BREAKFAST KITCHEN, Video Tour, LARGE DRIVEWAY!
Rooms
ENTRANCE HALL
Double doors to front, radiator, stairs.
Double doors to front, radiator, stairs.
LOUNGE
8.27 m x 4.53 m (27'2" x 14'10")
Two UPVC double glazed windows, three radiators, feature fireplace.
8.27 m x 4.53 m (27'2" x 14'10")
Two UPVC double glazed windows, three radiators, feature fireplace.
DINING ROOM
3.73 m x 3.60 m (12'3" x 11'10")
UPVC double glazed window, radiator, arch into..
3.73 m x 3.60 m (12'3" x 11'10")
UPVC double glazed window, radiator, arch into..
KITCHEN
4.37 m x 3.59 m (14'4" x 11'9")
Two UPVC double glazed windows, radiator, wall and base units, sink, worktops, breakfast bar, electric oven, hob, extractor, integrated fridge freezer, dishwasher, microwave, ceiling spotlights.
4.37 m x 3.59 m (14'4" x 11'9")
Two UPVC double glazed windows, radiator, wall and base units, sink, worktops, breakfast bar, electric oven, hob, extractor, integrated fridge freezer, dishwasher, microwave, ceiling spotlights.
REAR HALL & UTILITY
UPVC double glazed door, radiator, base units, sink, space and plumbing for washer.
UPVC double glazed door, radiator, base units, sink, space and plumbing for washer.
WC
UPVC double glazed window, WC, tiled walls and floor, central heating boiler.
UPVC double glazed window, WC, tiled walls and floor, central heating boiler.
LANDING
UPVC double glazed window, radiator, loft access, airing cupboard housing hot water tank.
UPVC double glazed window, radiator, loft access, airing cupboard housing hot water tank.
BEDROOM
5.38 m x 4.57 m (17'8" x 15'0")
Two UPVC double glazed windows, two radiators, range of fited wardrobes and drawers.
5.38 m x 4.57 m (17'8" x 15'0")
Two UPVC double glazed windows, two radiators, range of fited wardrobes and drawers.
ENSUITE
2.76 m x 2.70 m (9'1" x 8'10")
UPVC double glazed window, radiator, corner shower, vanity wash basin, WC, tiled splash backs.
2.76 m x 2.70 m (9'1" x 8'10")
UPVC double glazed window, radiator, corner shower, vanity wash basin, WC, tiled splash backs.
BEDROOM
5.95 m x 2.79 m (19'6" x 9'2")
UPVC double glazed window, radiator, range of fitted wardrobes, drawers and dressing table.
5.95 m x 2.79 m (19'6" x 9'2")
UPVC double glazed window, radiator, range of fitted wardrobes, drawers and dressing table.
ENSUITE
2.76 m x 1.67 m (9'1" x 5'6")
UPVC double glazed window, radiator, bath with mixer shower, wash basin, WC, tiled walls.
2.76 m x 1.67 m (9'1" x 5'6")
UPVC double glazed window, radiator, bath with mixer shower, wash basin, WC, tiled walls.
BEDROOM
3.73 m x 3.58 m (12'3" x 11'9")
UPVC double glazed window, radiator, fitted wardrobes, drawers and dressing table.
3.73 m x 3.58 m (12'3" x 11'9")
UPVC double glazed window, radiator, fitted wardrobes, drawers and dressing table.
ENSUITE
2.78 m x 1.48 m (9'1" x 4'10")
UPVC double glazed window, radiator, bath, wash basin, WC, tiled splash backs.
2.78 m x 1.48 m (9'1" x 4'10")
UPVC double glazed window, radiator, bath, wash basin, WC, tiled splash backs.
OUTSIDE
Front: Wrought iron gates open onto large tarmac driveway infront of the property.
Rear: Slabbed and gravelled patio areas and garden laid to lawn.
Front: Wrought iron gates open onto large tarmac driveway infront of the property.
Rear: Slabbed and gravelled patio areas and garden laid to lawn.
EPC INFORMATION
Energy Efficiency Rating = D
Energy Efficiency Rating = D
CURRENT COUNCIL TAX BAND
E
E
TENANT INFORMATION
Bond £1300
The minimum income required for our referencing company would be:- £36,000 per annum (2.5x the annual rent on this property) & for guarantors :- £43,200 Per annum (3x the annual rent).
A Holding Deposit of £100 is required in order for an application to be submitted. The deposit will be held for a maximum of 15 days unless an extension is agreed in writing. Following a successful application, the holding deposit will be transferred back to the tenant. If any false or misleading information is provided on the submission of an application, the holding deposit may not be refunded to the applicant.
One months rent is payable upfront along with the bond prior to the agreed move in date.
Bond £1300
The minimum income required for our referencing company would be:- £36,000 per annum (2.5x the annual rent on this property) & for guarantors :- £43,200 Per annum (3x the annual rent).
A Holding Deposit of £100 is required in order for an application to be submitted. The deposit will be held for a maximum of 15 days unless an extension is agreed in writing. Following a successful application, the holding deposit will be transferred back to the tenant. If any false or misleading information is provided on the submission of an application, the holding deposit may not be refunded to the applicant.
One months rent is payable upfront along with the bond prior to the agreed move in date.
TENANT INFORMATION CONTINUED
The tenant must have the correct insurances in place before moving in.
The Landlord has stipulated the following criteria for tenants: - SUITABLE FOR PROFESSIONALS
PLEASE NOTE: Any application will not be put forward until we have a copy of any potential tenants passport and right to rent in the UK.
For applications not meeting our standard letting criteria other references maybe applicable. The cost of these will be discussed on an individual basis.
We are members of: the Property Redress Scheme: www.theprs.co.uk
The Guild of Letting & Management: www.guildofletting.com
We have client money protection and are members of Client Money Protect
The tenant must have the correct insurances in place before moving in.
The Landlord has stipulated the following criteria for tenants: - SUITABLE FOR PROFESSIONALS
PLEASE NOTE: Any application will not be put forward until we have a copy of any potential tenants passport and right to rent in the UK.
For applications not meeting our standard letting criteria other references maybe applicable. The cost of these will be discussed on an individual basis.
We are members of: the Property Redress Scheme: www.theprs.co.uk
The Guild of Letting & Management: www.guildofletting.com
We have client money protection and are members of Client Money Protect
ADDITIONAL INFORMATION
These particulars do not constitute any part of the offer or contract. Measurements are approx. Mentioned appliances and services to be included have not been tested by ourselves and we recommend that all interested parties satisfy themselves as to the condition and working order prior to purchasing. None of the statements contained in these details or floor plan are to be relied on as statements or representations of fact and any intending purchaser must satisfy themselves by inspection or otherwise to the correctness of each of the statements contained in these particulars. The vendor does not make or give, neither do Renshaw Estates nor any person in their employment have any authority to make or give, any representation or warranty whatsoever in relation to this property.
These particulars do not constitute any part of the offer or contract. Measurements are approx. Mentioned appliances and services to be included have not been tested by ourselves and we recommend that all interested parties satisfy themselves as to the condition and working order prior to purchasing. None of the statements contained in these details or floor plan are to be relied on as statements or representations of fact and any intending purchaser must satisfy themselves by inspection or otherwise to the correctness of each of the statements contained in these particulars. The vendor does not make or give, neither do Renshaw Estates nor any person in their employment have any authority to make or give, any representation or warranty whatsoever in relation to this property.
Additional Details
Bedrooms:
3 Bedrooms
Bathrooms:
3 Bathrooms
Receptions:
2 Receptions
Additional Toilets:
1 Toilet
Kitchens:
1 Kitchen
Parking Spaces:
1 Parking Space
Holding Deposit:
£276.92
Security Deposit:
£1,300
Tenure:
Freehold
Rights and Easements:
Ask Agent
Risks:
Ask Agent
Additional Details
Pets Allowed
EPC Charts

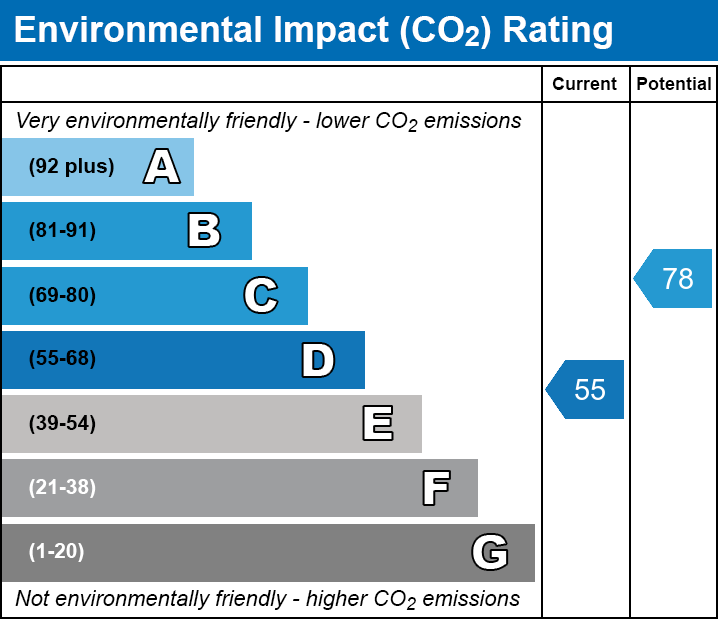
Videos
Branch Office
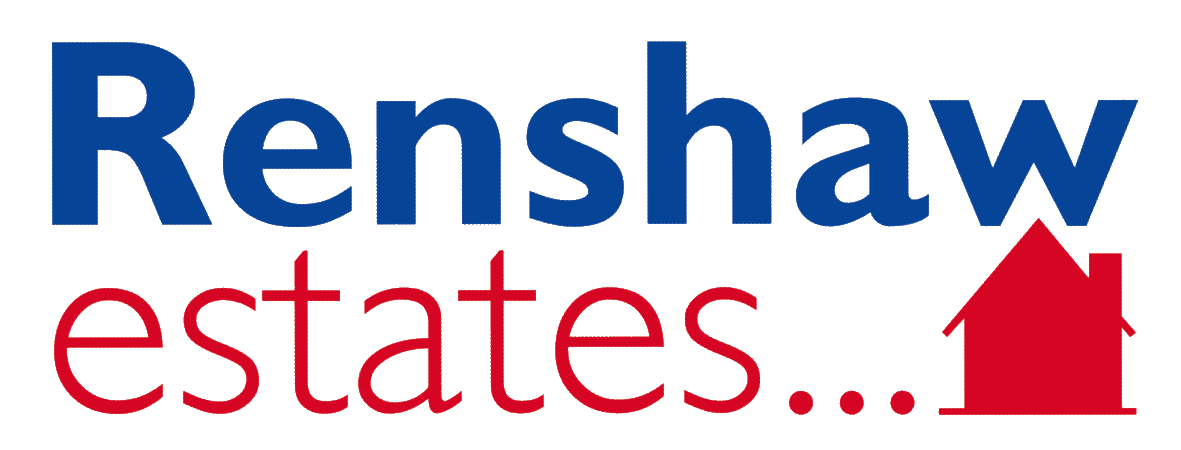
Renshaw Estates - Ilkeston
Renshaw Estates Ltd11 Bath Street
Ilkeston
Derbyshire
DE7 8AH
Phone: 01159444777
