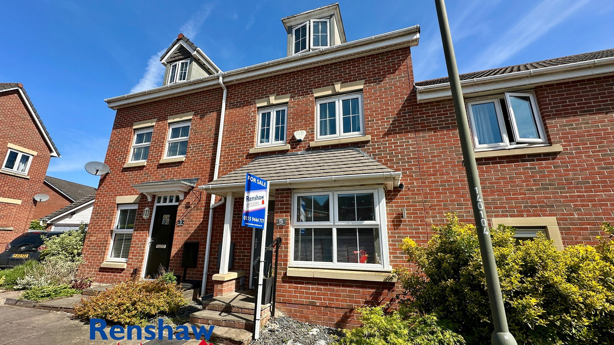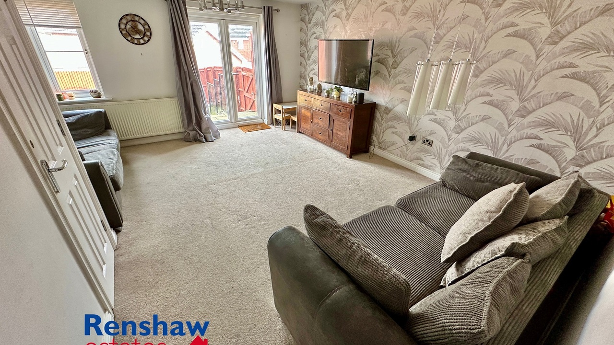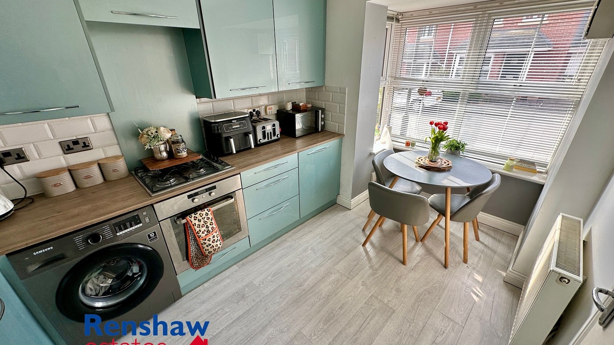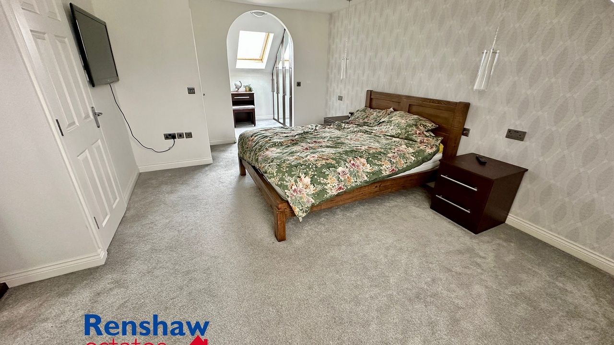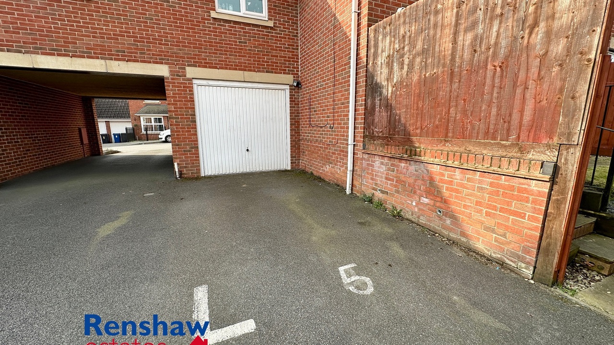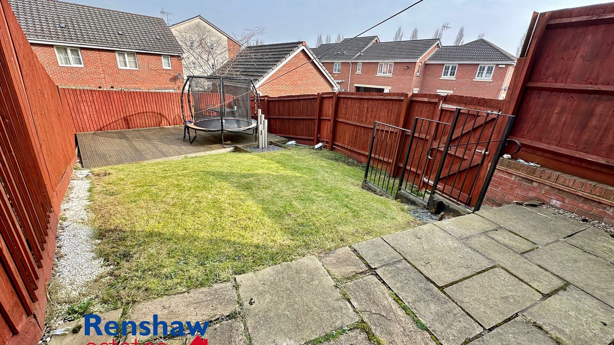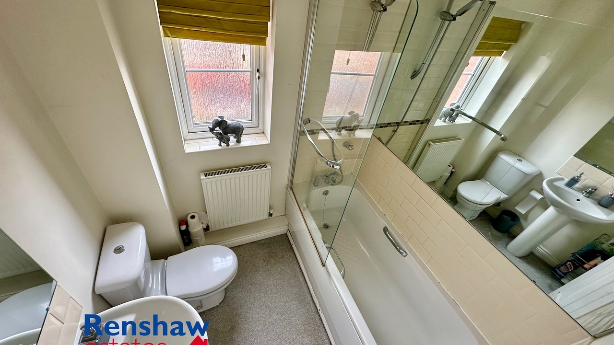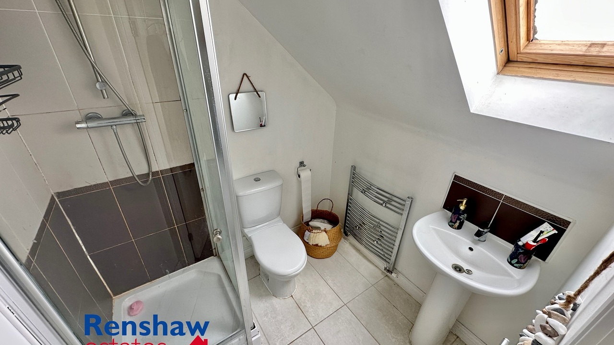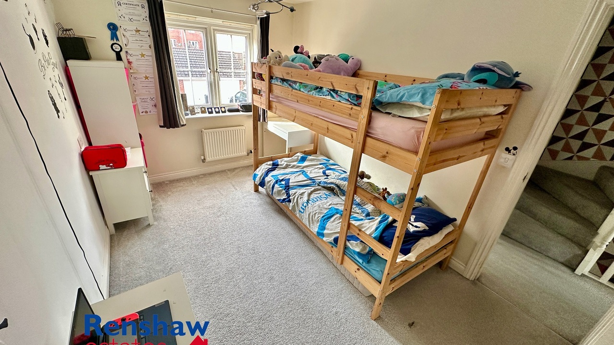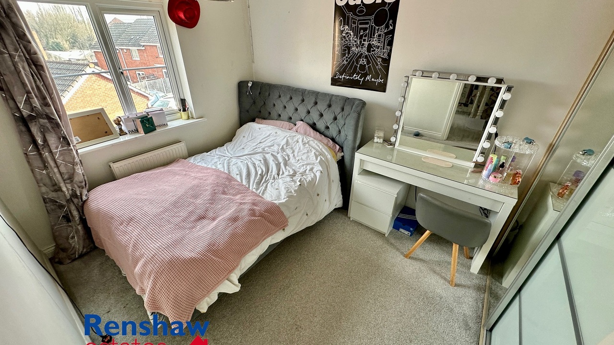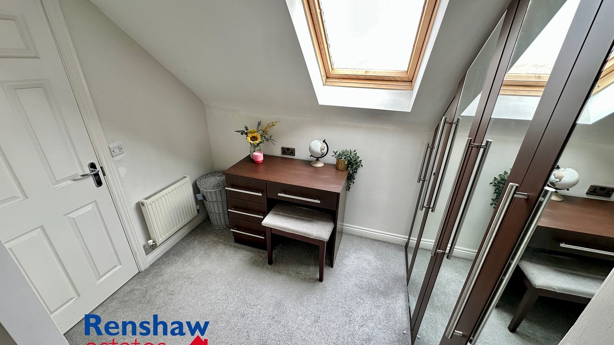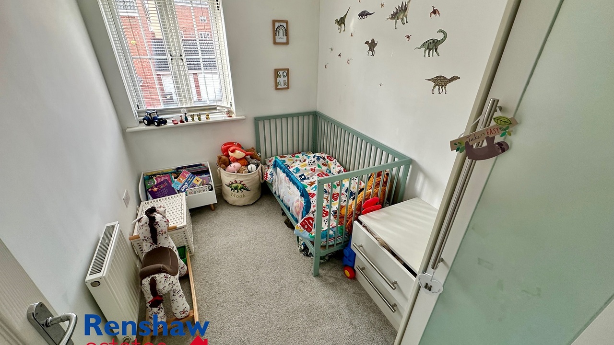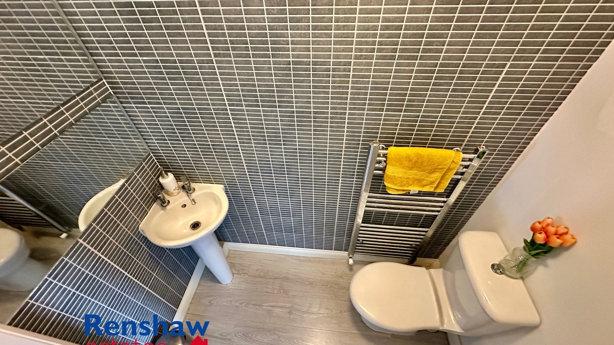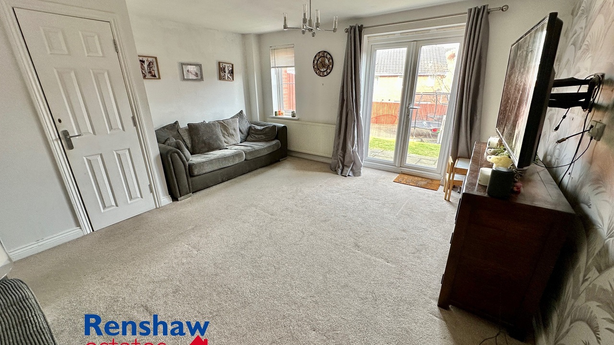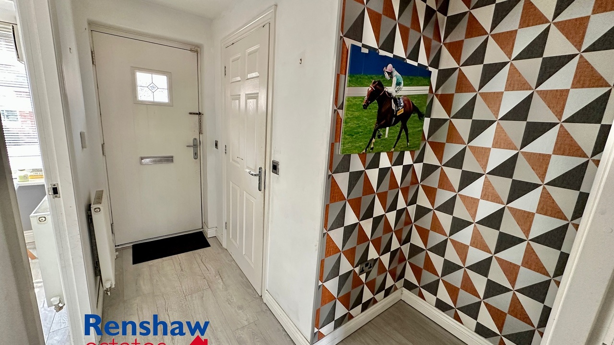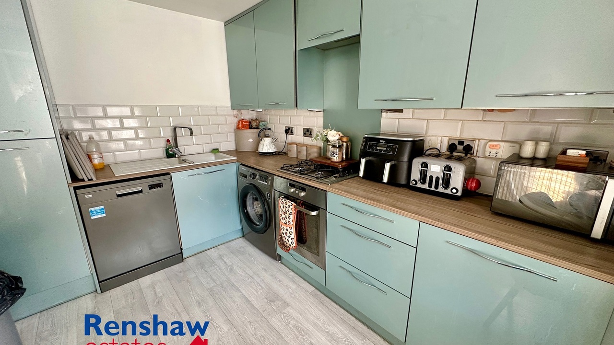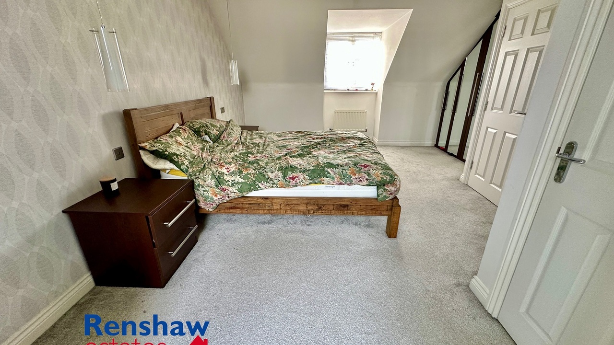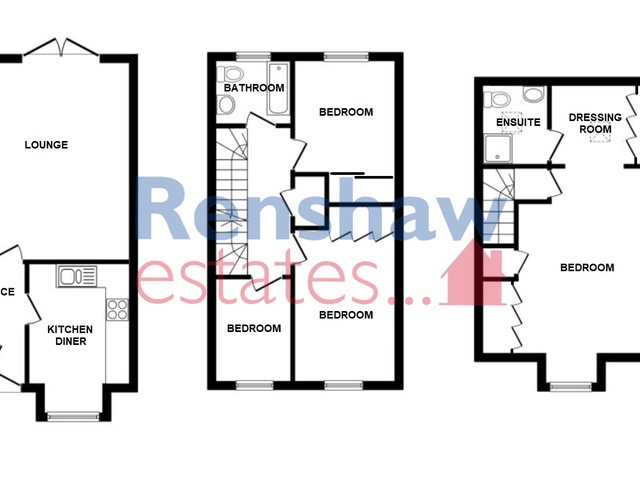£260,000 ·
Noskwith Street, Ilkeston, Derbyshire
Available
Gallery
Features
- FOUR BEDROOM
- DRIVE & GARAGE
- KITCHEN DINER
- DRESSING AREA
- ENSUITE
- VIDEO TOUR
- SPACIOUS LOUNGE
- REAR GARDEN
- THREE STOREY
4 beds
2 baths
1 garage
Description
RENSHAW ESTATES offer this FOUR BEDROOM TOWNHOUSE, Drive & Garage, ENSUITE, Kitchen Diner, DRESSING AREA, Viewing Advised, VIDEO TOUR, Spacious Lounge!
Rooms
ENTRANCE HALL
Double glazed door, radiator, stairs.
Double glazed door, radiator, stairs.
WC
Chrome heated towel rail, wash basin, WC, tiled walls.
Chrome heated towel rail, wash basin, WC, tiled walls.
DINING KITCHEN
4.01 m x 2.47 m (13'2" x 8'1")
UPVC double glazed window, radiator, wall and base units, worktops, splash backs, 1 1/2 drainer sink, electric oven, gas hob, extractor, integrated fridge freezer.
4.01 m x 2.47 m (13'2" x 8'1")
UPVC double glazed window, radiator, wall and base units, worktops, splash backs, 1 1/2 drainer sink, electric oven, gas hob, extractor, integrated fridge freezer.
LOUNGE
4.97 m x 4.54 m (16'4" x 14'11")
UPVC double glazed French doors and window, radiator, storage cupboard.
4.97 m x 4.54 m (16'4" x 14'11")
UPVC double glazed French doors and window, radiator, storage cupboard.
LANDING
Radiator, airing cupboard housing hot water tank, stairs to second floor.
Radiator, airing cupboard housing hot water tank, stairs to second floor.
BEDROOM
3.89 m x 2.53 m (12'9" x 8'4")
UPVC double glazed window, radiator, fitted wardrobes.
3.89 m x 2.53 m (12'9" x 8'4")
UPVC double glazed window, radiator, fitted wardrobes.
BEDROOM
3.12 m x 2.53 m (10'3" x 8'4")
UPVC double glazed window, radiator, fitted wardrobes.
3.12 m x 2.53 m (10'3" x 8'4")
UPVC double glazed window, radiator, fitted wardrobes.
BEDROOM
2.65 m x 1.91 m (8'8" x 6'3")
UPVC double glazed window, radiator.
2.65 m x 1.91 m (8'8" x 6'3")
UPVC double glazed window, radiator.
BATHROOM
1.93 m x 1.71 m (6'4" x 5'7")
UPVC double glazed window, radiator, bath with mixer shower taps, wash basin, WC, splash backs.
1.93 m x 1.71 m (6'4" x 5'7")
UPVC double glazed window, radiator, bath with mixer shower taps, wash basin, WC, splash backs.
SECOND FLOOR
BEDROOM
4.85 m x 3.48 m (15'11" x 11'5")
UPVC double glazed window, radiator, loft access, fitted wardrobes, storage cupboard, arch into...
4.85 m x 3.48 m (15'11" x 11'5")
UPVC double glazed window, radiator, loft access, fitted wardrobes, storage cupboard, arch into...
DRESSING AREA
2.20 m x 1.90 m (7'3" x 6'3")
Double glazed Velux window, radiator, fitted wardrobes.
2.20 m x 1.90 m (7'3" x 6'3")
Double glazed Velux window, radiator, fitted wardrobes.
ENSUITE
1.91 m x 1.68 m (6'3" x 5'6")
Double glazed Velux window, chrome heated towel rail, shower cubicle, wash basin, WC, splash backs, tiled flooring.
1.91 m x 1.68 m (6'3" x 5'6")
Double glazed Velux window, chrome heated towel rail, shower cubicle, wash basin, WC, splash backs, tiled flooring.
OUTSIDE
Front: Path to front.
Rear: Enclosed garden laid to lawn with slabbed and decked patio areas, gate leading onto tarmac drive and Garage.
Front: Path to front.
Rear: Enclosed garden laid to lawn with slabbed and decked patio areas, gate leading onto tarmac drive and Garage.
GARAGE
Up and over door, power and light.
Up and over door, power and light.
EPC INFORMATION
Energy Efficiency Rating = C
Energy Efficiency Rating = C
CURRENT COUNCIL TAX BAND
C
C
MORTGAGE & SOLICITORS
We have you covered with everything under one roof.
Please get in touch to discuss how we can help with your mortgage and your conveyancing with our recommended solicitors.
We have you covered with everything under one roof.
Please get in touch to discuss how we can help with your mortgage and your conveyancing with our recommended solicitors.
ANTI MONEY LAUNDERING
In order for us to comply with current regulations, we will require evidence of identification for any prospective purchaser. We ask for your prompt co-operation so as not to delay the negotiation or sales process.
In order for us to comply with current regulations, we will require evidence of identification for any prospective purchaser. We ask for your prompt co-operation so as not to delay the negotiation or sales process.
ADDITIONAL INFORMATION
These particulars do not constitute any part of the offer or contract. All measurements are approximate. Any mentioned appliances and services to be included in the sale have not been tested by ourselves and accordingly we recommend that all interested parties satisfy themselves as to the condition and working order prior to purchasing. None of the statements contained in these particulars or floor plan are to be relied on as statements or representations of fact and any intending purchaser must satisfy themselves by inspection or otherwise to the correctness of each of the statements contained in these particulars. The vendor does not make or give, neither do Renshaw Estates nor any person in their employment have any authority to make or give any representation or warranty whatsoever in relation to this property.
We are members of the Property Redress Scheme: www.theprs.co.uk
These particulars do not constitute any part of the offer or contract. All measurements are approximate. Any mentioned appliances and services to be included in the sale have not been tested by ourselves and accordingly we recommend that all interested parties satisfy themselves as to the condition and working order prior to purchasing. None of the statements contained in these particulars or floor plan are to be relied on as statements or representations of fact and any intending purchaser must satisfy themselves by inspection or otherwise to the correctness of each of the statements contained in these particulars. The vendor does not make or give, neither do Renshaw Estates nor any person in their employment have any authority to make or give any representation or warranty whatsoever in relation to this property.
We are members of the Property Redress Scheme: www.theprs.co.uk
Additional Details
Bedrooms:
4 Bedrooms
Bathrooms:
2 Bathrooms
Receptions:
1 Reception
Additional Toilets:
1 Toilet
Kitchens:
1 Kitchen
Garages:
1 Garage
Parking Spaces:
1 Parking Space
Tenure:
Freehold
Rights and Easements:
Ask Agent
Risks:
Ask Agent
EPC Charts
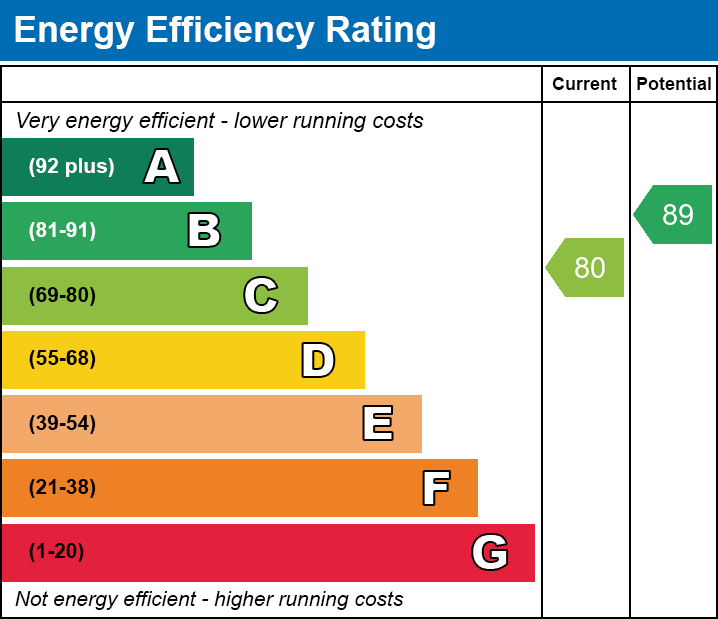

Videos
Branch Office
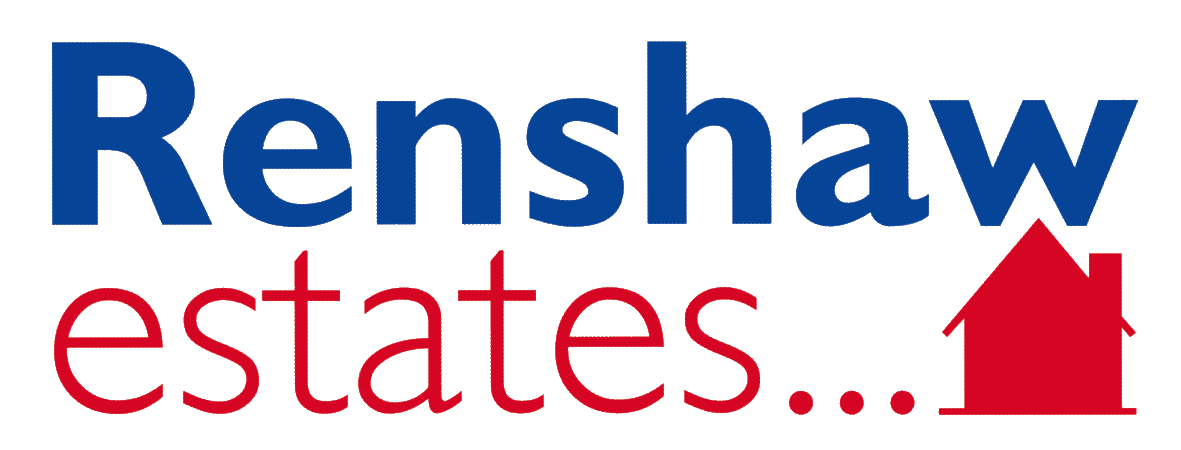
Renshaw Estates - Ilkeston
Renshaw Estates Ltd11 Bath Street
Ilkeston
Derbyshire
DE7 8AH
Phone: 01159444777
